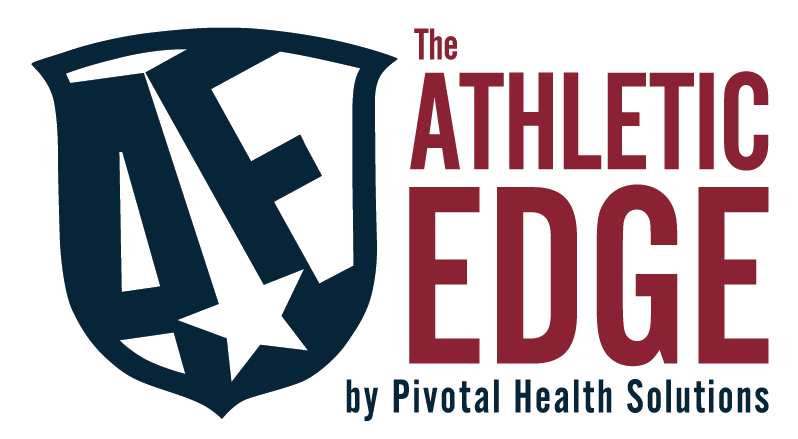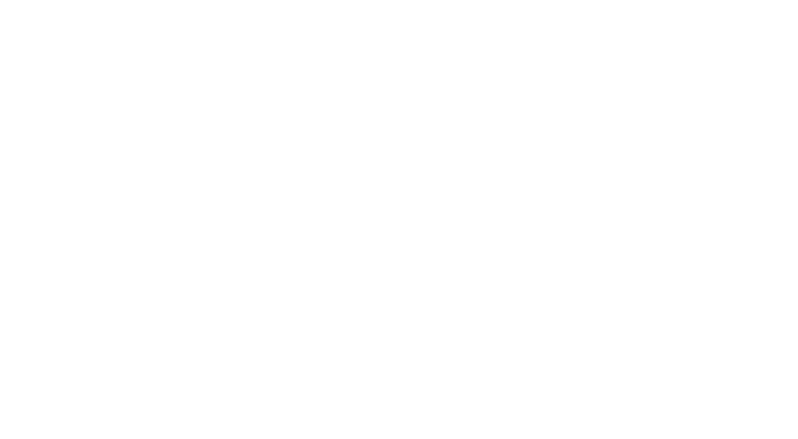Biola University Case Study
Biola Athletics unveiled its brand new Athletic Training Clinic in the fall of 2020. With 2,300 square feet of treatment/rehab space, the new ATC was a major expansion nearly tripling the amount of space from the previous facility, which was active from 2010 through the spring of 2020.
According to John Wiese, Director of Sports Medicine for Biola Athletics, "The increased square footage provides more work space, allowing for more treatment and taping tables. It increased our number of treatment (8 vs 4) and taping (4 vs 2) tables, and also provided space for new equipment and modalities including items such as NormaTec, cardio equipment, additional electric modalities, GameReady units, a rebounder with weighted balls, etc."

Photo courtesy of Biola University |
The cabinetry also allows for more professional storage of everyday rehab equipment such as Theraband, stretching straps, marble sets, ankle weights, etc. "We no longer need to step over individuals doing therapeutic exercises on the floor in order to get to the other side of our space. We now have more treatment tables than staff members which allows greater efficiency (previously, we would set up folding tables outside our facility in order to treat during busy hours). It is wonderful for our staff to come to work each day knowing they have ample work space in the clinic and in their offices to complete their various tasks," added Wiese.
The Athletic Training Clinic is attached to Chase Gymnasium in the northeast corner facing the Biola Fitness Center. The facility can be accessed through the breezeway between Chase Gym and the Fitness Center and is also accessible directly from the northeast corner of the court inside of the gymnasium. The central location near Chase Gym, Al Barbour Field, Lansing Aquatic Center and Eagles Diamond provides easy emergency access when athletes are transported from sport venues located on other areas of campus.
The new space includes three offices housing Biola's five full-time athletic trainers, a private exam room, a wet room with multiple types of ice, a sink and laundry machines, a hydrotherapy room with multiple full-body whirlpools, ample storage, an indoor rehab space and a large floor featuring double the amount of treatment locations available in the athletic training room.
"Having proper space in our larger offices allows us to be more efficient in our daily tasks with dedicated work space for each individual. We previously had five ATs in two very small offices, and we currently have two people per office. As Director of Sports Medicine, I previously shared space with another staff AT and as an administrator, I deal with multiple confidential items that I simply could not work on when the other staff member was present. It is appropriate for the director to have their own space. Additionally, we now have space for private conversations with student athletes and/or coaches while they are seated in a more professional setting."
"Our # 1 need was increasing general space to handle a greater number of student athletes efficiently. Enhanced functionality of the space; we now have designated areas for certain tasks such as dynamic rehabilitation, floor exercises and foam rolling. Our second need was increasing the number of modalities and pieces of equipment we simply did not have space for previously including cardio equipment, NormaTec, Rebounder with weighted balls, etc. Lastly, a large accessible storage area was a great need," added Wiese.
The exam room provides private space for team physician visits during clinic hours without disrupting the flow of the Clinic, a private treatment area when needed, and also provides space for things such as file storage, staff apparel storage, office supplies, student intern personal storage area, etc. During COVID, it has also doubled as a place for private conversations with multiple coaches and student athletes with appropriate physical distancing.
We now have space dedicated to dynamic rehab equipment as well as dedicated floor space for foam rolling, therapeutic exercises, etc. The days of stepping over individuals foam rolling to get to a treatment table or placing multiple student athletes on the same table are thankfully behind us.
Our hydrotherapy area is now visible through a large window, which suppresses noise but allows proper supervision. Even the simplest things such as cubby storage right inside the front door is fantastic, eliminating a random pile of back packs and sporting equipment on the ground outside the clinic door. All these things create the ambiance of a professional setting.
In addition to the new Athletic Training Clinic, Biola Athletics unveiled its brand new Sport Performance Center in fall of 2020. The new space is 2,365 square feet and occupies the entire northwest corner of the Chase Gymnasium building and includes a reception area.
"Due to the COVID pandemic, the Sports Performance Center has not been able to be utilized due to county guidelines. When it does open, it will allow us to be in adjacent spaces with our Director of Sports Performance, a key member of any sports medicine team. Previously, our two workspaces were on separate sides of the gymnasium. The proximity will also allow us to respond quickly in the event of an injury," added Wiese.
Designing and building a new athletic training room and sports performance center during a pandemic came with additional issues. "The design portion had unique challenges due to COVID closures. The university hired an architect firm they have used for other significant projects on campus and had also designed other athletic training clinics (eg, CSU San Marcos). Not all AT Clinics have the same layout and/or needs, so it was important that our voices were heard. They listened to our suggestions and thoughts in regard to layout and how we function day to day. An example of this was our wet room area which has its own keypad entry from the building exterior and can be secured from the rest of the hydrotherapy and AT Clinic portion. This allows coaches access (with ability to track who enters) to the wet room area to get ice for injuries, water jugs, basic first aid kits for occasions such as youth skill camps when AT staff is not present, or if they are returning from a late night road trip after clinic hours."
Much of the build phase occurred during the early months of the pandemic. This complicated our oversight of the construction in terms of assuring things were done according to agreed upon changes to the plans. Due to this we ended up with some built-in cabinetry instead of open shelving we had desired in the wet room. Prior to the pandemic, I would regularly walk the area to make sure things were proceeding along our expectations. Once access to campus was not allowed, some things slipped through the cracks between contractor (who was able to continue construction), on-site coordinator, athletic administration and AT staff. I would highly recommend being present on a regular basis if possible.

Before Construction - Photo courtesy of Biola University |
Like all universities, the pandemic affected budget availability as well. A few items have been put on hold until the university recovers from the economic impact. E.g. carpet for floor exercise and treatment area. The current epoxy floor is more easily sanitized and has been fine during COVID. We also await adequate shelving in the new storage area. Budget was never clearly defined in terms of how much was available for equipment vs. construction costs due to changing numbers of the actual construction costs.
When asked why Biola University decided to work with The Athletic Edge on this project, Director of Sports Medicine John Wiese replied, "Our staff had seen the products at the NATA convention, and their fantastic catalog has every option imaginable. After the first contact, it was clear that they would be great partners in getting us what we wanted and needed, not just what they wanted to sell us. I would also highly recommend finding a great distributor to work with. Jeff Nelson at Henry Schein was incredible, visiting our campus multiple times to discuss our needs and see our space in order to make great recommendations.


















"I would absolutely recommend Athletic Edge to others. Their team of experts made great suggestions throughout the process and it was easy to adjust the order when necessary."
"Our new AT Clinic and the Sports Performance Center will prove to be a valuable tool in recruiting student athletes to BIOLA. I anticipate our coaches will make it a priority area to visit with prospective student athletes and their parents. It is a clear demonstration of our administration’s commitment to the overall health and safety of our student athletes. My staff and I are thankful to our administration within the athletic department and across campus for providing the resources necessary to make this happen!" added Wiese.










.webp)

.jpg)
